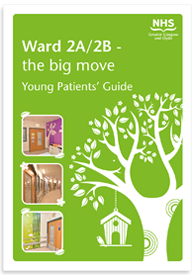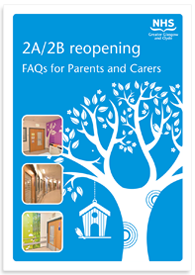Anonymous patient story
“When we arrived at the Feeding Clinic team run by Prof Wright, we had already tried different approaches to get our son weaned from tube feeding, including contact with the Graz feeding clinic in Austria and rapid cessation of tube feeds, but none of them had worked for us.
Our son was non-verbal with a complex medical history (born prematurely, oxygen dependant for several years, tracheostomy, gastrostomy and ASD), so we knew it was going to be a challenge .We did not know at the time where the journey would take us, but as a Mum, I recognised the need to try, to give our son the best chance of a more positive longer term outcome.
Yes, it was about weaning our son from tube feeding, or at least reducing complete dependency, but it was also about the social occasions that we take for granted when families come together and enjoy a meal together. Christmas 2019 was a milestone as it was the first time, our son then aged 14 had eaten a full Christmas dinner!
The journey to get there has been long, (5 years) with ups and downs, but consistent throughout has been the huge support from Prof Wright and her team at Glasgow University Hospital.
What I learned along the way was to manage my own behaviours, keeping the environment calm, not be anxious. Recognising at the beginning not to set unrealistic expectations, that there was no rule book, for e.g. always having meals at the table (that did come, but much later) and accepting that minute steps over time, aggregated to key milestones.”
First steps
“We started by “desensitizing”. Our son, because of his medical history had an aversion to anything around his mouth, but I did recognise that he was most relaxed when watching television or on the computer, so I took those opportunities to just gently touch the side of his mouth with a soft flexi-spoon (nothing on it) every evening or when we could , but at least 5 x to start with, so he knew there was an end. Eventually we tried with yoghurt, literally with a dot of yoghurt on the spoon but then he would tolerate no more. Always the same process, the same coloured soft flexi-spoon, he would first look at it, then smell and then taste.
This coincided with the first reduction in tube feed, which was the removal of daytime feeding. This was a big step for us. When I look back now, it is amazing that I too was dependant on those tube feeds, almost as a security blanket to ensure our son was well nourished. It was the motivation to keep going, so I started to put a finger tip of egg yolk on the flexi-spoon and again encouraged our son to lick at least 5 x.
Then one evening, I sensed that he wanted to try some more, so I increased the amount of egg yolk. Over several weeks, we progressed to scrambled egg (runny to start with so it was easy to swallow. This was all done while our son was watching computer! He was relaxed. This went on for weeks, until gradually he was having more scrambled egg. By the time we had our next clinic we were already adding some cheese to the egg and our son was tolerating that. But I also knew that living on eggs alone was probably not going to be a life long choice.”
Extending the food range
“For the next several months, I tried extending the food choices, we tried yoghurt (without success), we had some success with jelly and then over time I tried adding different things, so mashed beans to scrambled egg, crumbled cake into the jelly. I also tried mashed avocado with varying degrees of success and then there were various other foods that we tried without success. Some days we had great successes, like a full scrambled egg eaten, other days he simply was not interested or became agitated. Those days were not easy, they were hard, but we just kept going as “tomorrow might be a better day” and usually they were.”
Reducing reliance on tube feeds
“At the same time, his tube feeds were very gradually being reduced between clinic appointments. What’s maybe interesting to note, is that as our son’s oral intake of food increased, he became less tolerant of the tube feed being connected at night time, so I usually waited until he was asleep.
To start with, the tube feed reductions were small so mentally it felt manageable. Our son was not losing weight, but he was not gaining any weight either. It was the motivation to try and increase calorie intake, to get ready for the inevitable next steps of more feed reductions. There were some clinic appointments where we felt not ready for a feed reduction so gentle persuasion from the feeding team with an outline of a plan was enough to keep going.
As our son was now quite familiar with eating scrambled egg we did at some point move away from feeding at the computer to “incentivising”. It was just a natural progression to incentivise computer time after eating, it worked for us. But any time we were attempting to introduce a new type of food, I would just offer a tiny amount while he was still on the computer and usually had to try this 15-20x before that food type was accepted.”
Widening Food textures – learning oral skills
Early on in the process, I recognised that texture as well as the taste of food was important for our son, so it was always about taking a small step (mashed potato, and then gradually extending with blended casserole for e.g.). , I used to blend boiled carrot, chicken with lentil, into a very easy to swallow smooth paste.
We even tried haggis and neaps at one point, all blended and eventually adding potatoes. Gradually, as the tube feeds continued to decrease, our son was eating more of food that was blended, easy to swallow format. We used to take some in a food flask if we were going out for the day and this went on for months as they became his diet staples. I also noticed a change in his eating skills, from licking his lips, to using the front part of his mouth to chew and then swallow.
Those small steps of gradually accepting smooth, blended, soft wet foods, took several months and a few years! The process is long and slow, but necessary to continue to create a positive environment and to give our son the time to learn those basic skills of seeing, smelling, tasting and eventually being comfortable to swallow. These are steps that come naturally to babies as they wean, but they were skills that our son had to learn for himself and be confident with. As he was non-verbal , I did use sign language to encourage swallowing and eating, so we added communication to the mix.
Working with school
In the early stages of the programme, I did not inform our son’s school, mainly because I just felt we were building a good way of working at home, and was nervous about a “bad experience” if someone tried to be too enthusiastic at school however well intended.
So, it was several months into the programme, before I finally felt confident to notify the school and for the them to also support us.
Our son has progressed from always having potato & tuna for lunch to choosing his own lunch from the school menu and he has several school favourites (sausages & mash, baked potato with cheese!)
Real progress at last
Signs that things were progressing was when he took the initiative himself to open the fridge door or cupboard looking for food! And then there were the experiences of “forgetting “to pack a blender while on holiday! And realising that actually he was ok to take fork mashed food -another milestone achieved!
Gradually we built up a menu of different foods he would like, eventually eliminating the tube feeds. We have had to be creative finding medicines in liquid format, that are easy to add to foods almost unnoticed, as these could no longer go down his tube.
It took several months later before we finally felt confident enough for the gastrostomy tube to be removed, the final milestone of our journey. It remains a process of trying different things, with surprises along the way like chicken curry, Chinese stir fry, fish without the chips. He has never liked chocolate or yoghurts – I can live with that!
It has been a long journey, but with a very successful outcome. We are very grateful to Prof Wright and her team, for their unwavering support and encouragement. And finally, to our son for having the courage to try.










